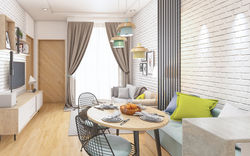
 |  |  |
|---|---|---|
 |
2 Bedroom
Studio
SCANDINAVIAN II 450 FT² UNIT
A cozy unit with a built up of 450 sqft space. The unit dress up with the essence of SCANDINAVIAN. It is pretty much come up as a bright and airy spaces. Minimalist design, modern furniture and overall simple sophisticated style.
LIVING • DINING • MASTERROOM
In such a cozy small unit, we focus on form and functionality. A compact yet purposeful kitchen with a cantilever marble top to extend the interaction between kitchen and dining. Dining seat, build in base with comfy soft cushion on top, to create more walk way from vestibule to living. Natural wood laminated floor, jute rugs and brick wall texture painted in white to form a natural pleasant homely space for a restful experience. Light natural oak wood and clean lines weren’t a dead giveaway to this being a key piece With a touch of fresh colours pillow and decorative item as an accessories of the overall concept.
----------------------------------
GUEST ROOM
In this small room, we use tatami idea as raise up platform, storage underneath with sliding wardrobe on top to create form follow function compact living space. Provides discreet storage for keeping the place clutter free. Wall to be fresh and young Mint green paint finish.
----------------------------------
We creating a warm atmosphere, which is where the elements of texture and warmth come into Scandinavian style.
BECAUSE WE CREATE HOME
TYPE
Condominium
LOCATION
Kelana Jaya
SIZE
450 FT²